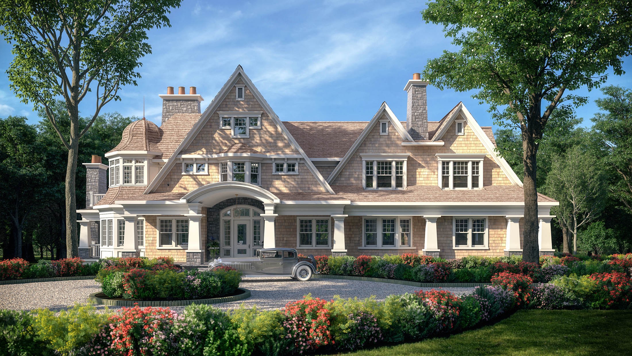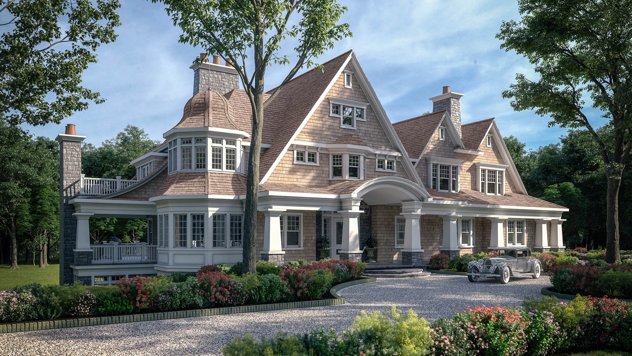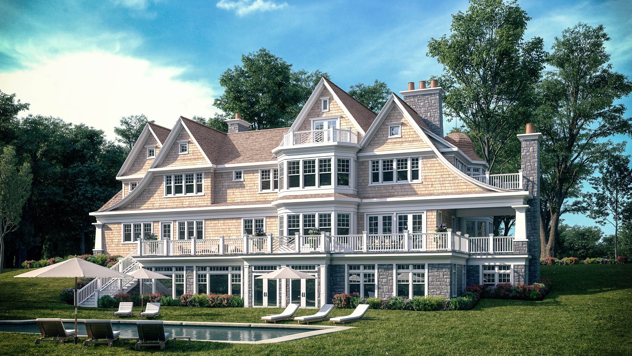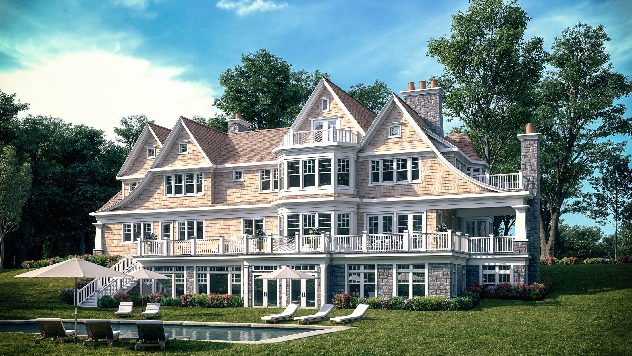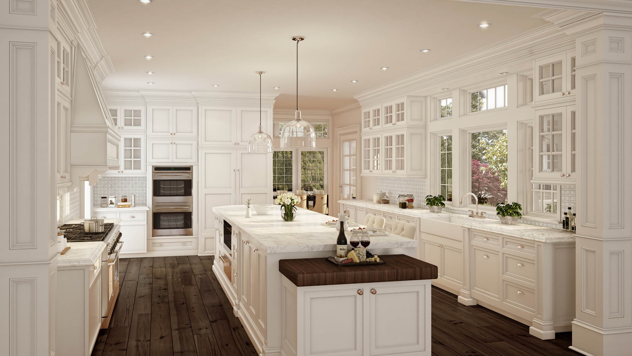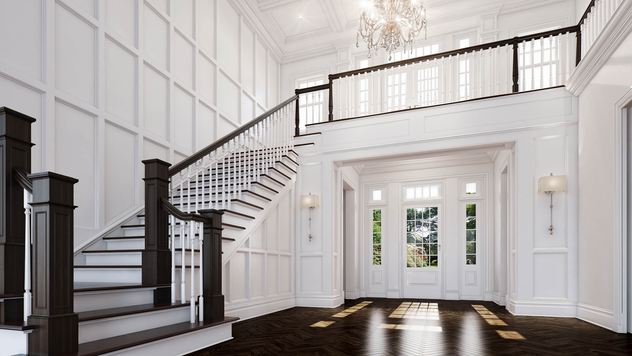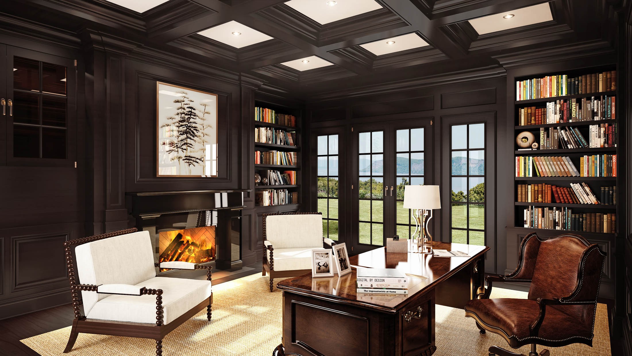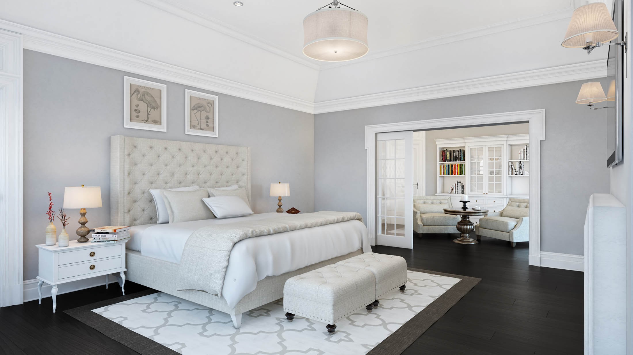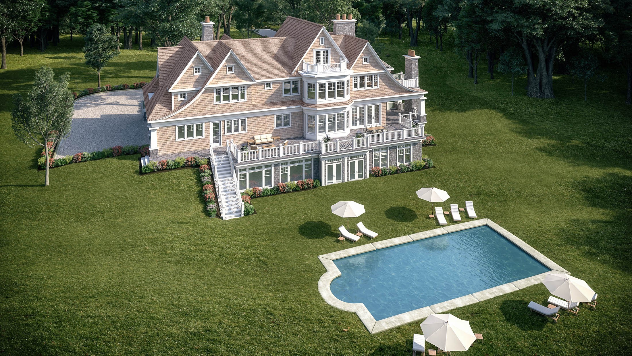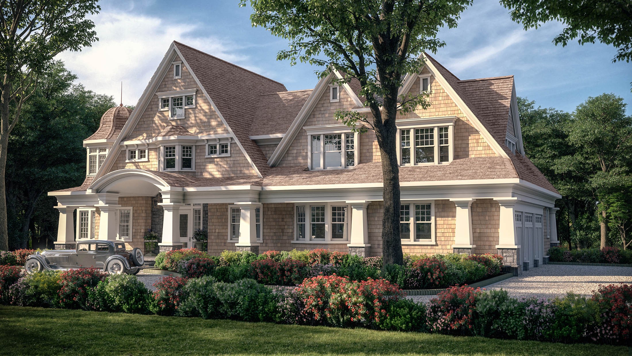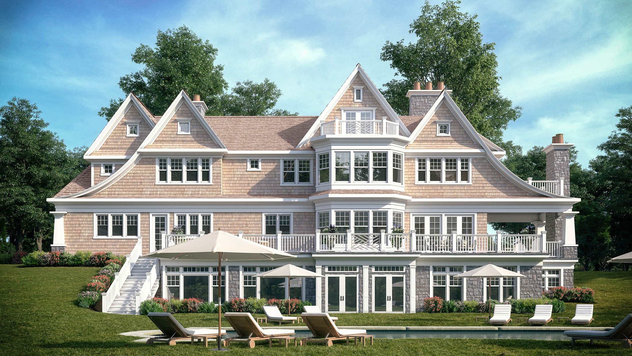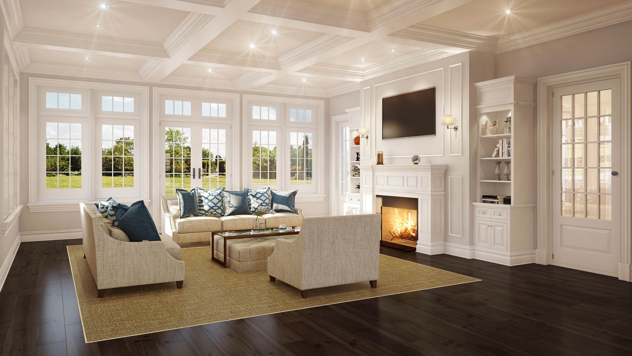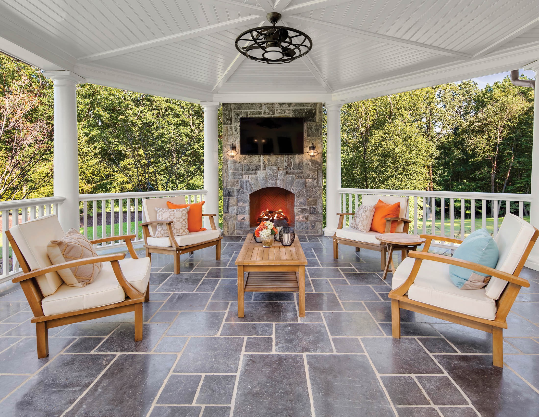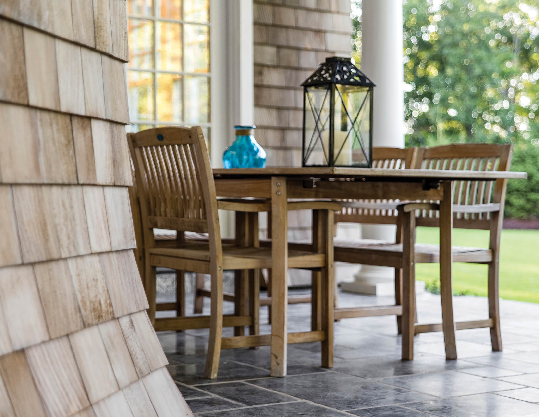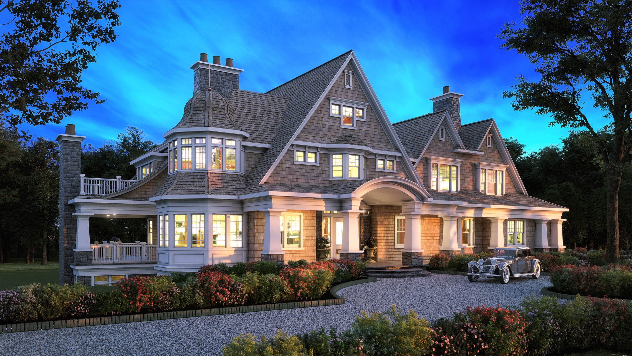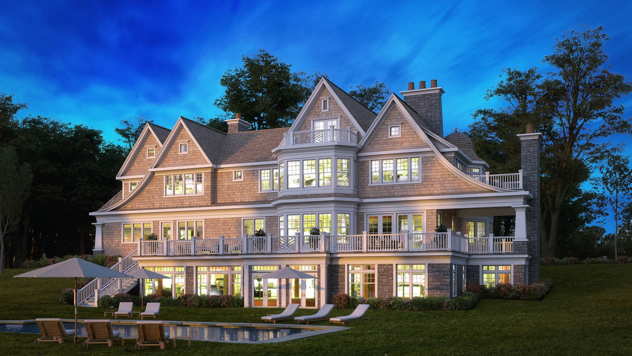SEVENTEEN CARRIAGE TRAIL
Centrally located off of the grand entry hall, there is a mahogany library, living room, and formal dining room with an adjacent butler’s pantry. Just beyond the entry hall are generously-sized, sun-drenched rooms, including a great room, a chef’s kitchen with fine custom cabinetry and top-of-the-line Sub-Zero and Wolf appliances, and a separate glass enclosed breakfast room.
The splendor of this property is complemented by over 1,500 square feet of verandas, terraces and patios for grand entertaining comprised of al-fresco living and dining areas. The mudroom features a dedicated side entrance and direct access to the three-car garage.
The second floor of the home is comprised of the master suite, complete with two en-suite baths and individual dressing areas, and a sitting room, and veranda with an outdoor fireplace overlooking the greenery of the Taxter Ridge Preserve. Quietly removed from the master are three additional bedrooms, all with en-suite baths, walk-in closets and laundry room.
The expansive, light-filled garden level of the home is a commanding customizable space, which offers plentiful options for luxurious amenities, such as a movie theater, home gym, indoor basketball court, and a pool. There are two guest suites with full baths and walk-in closet, a sizable lounge, laundry, pantry and powder room.
The bespoke home offers integrated home technology for modern convenience set within classic charm.
![]()
