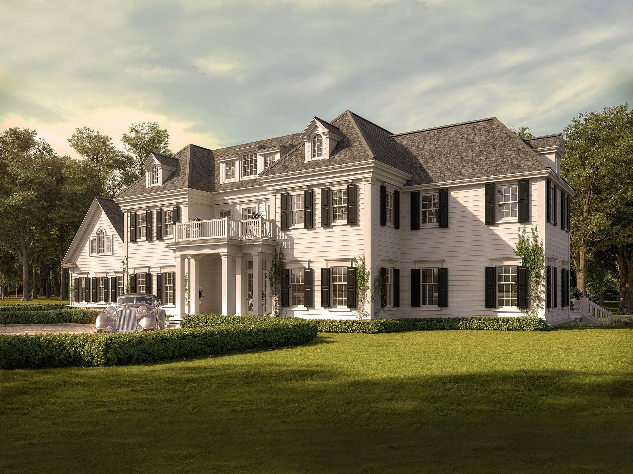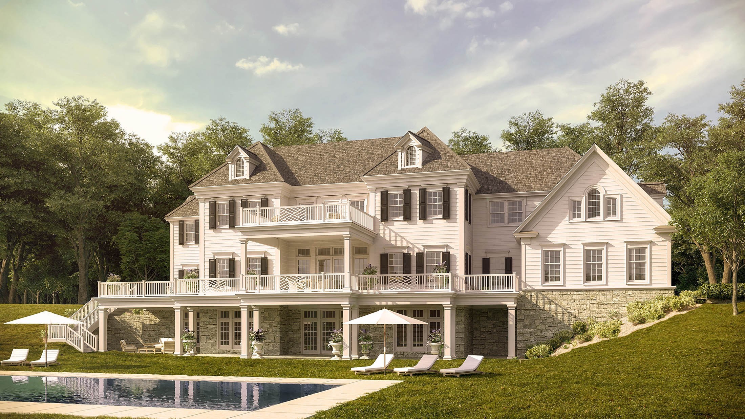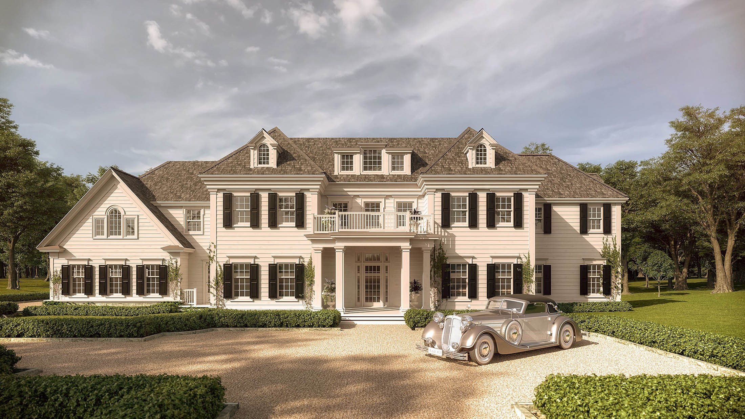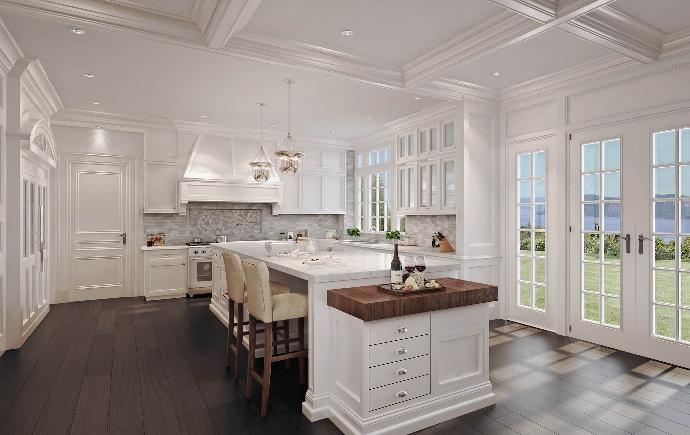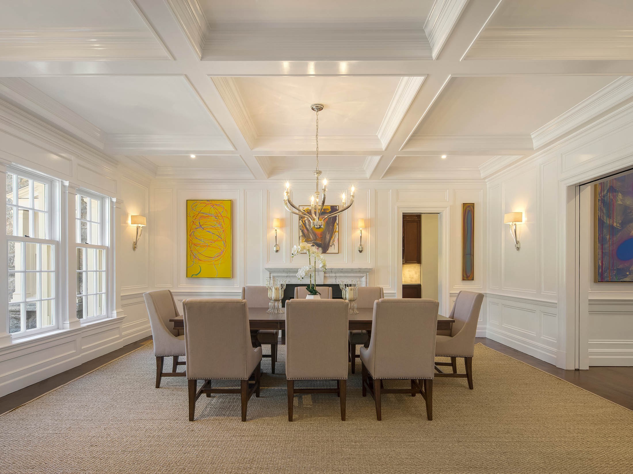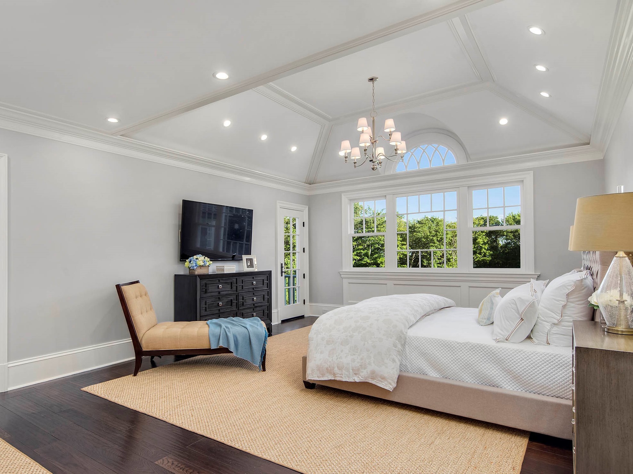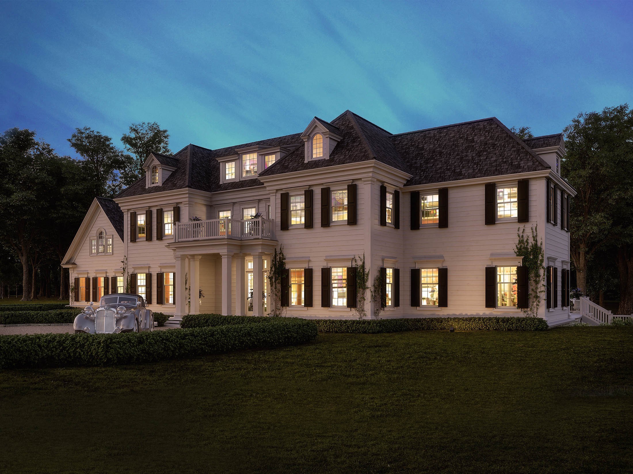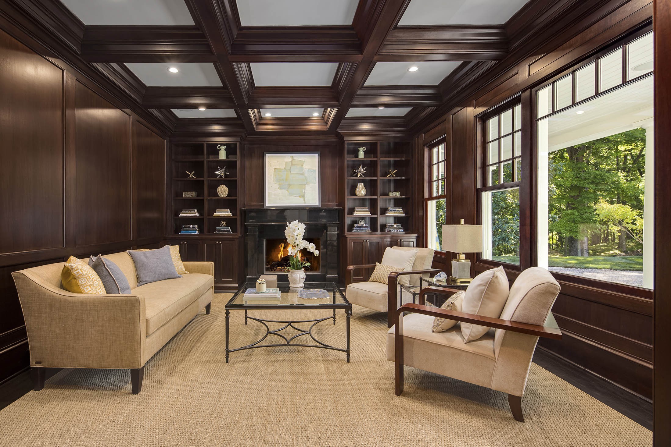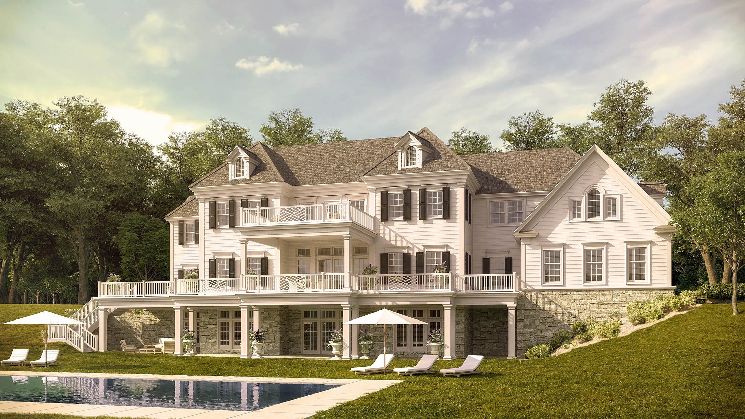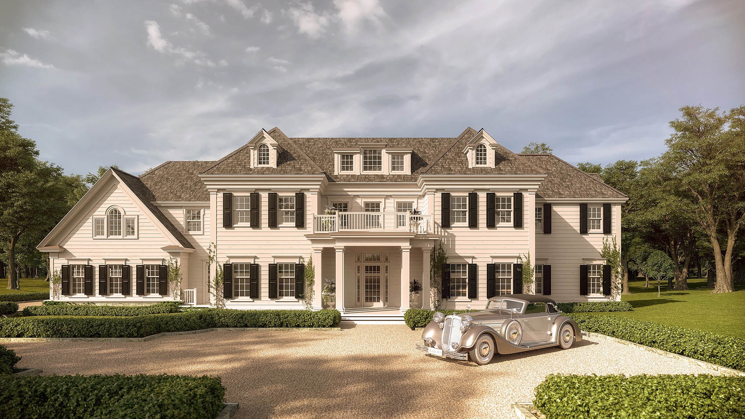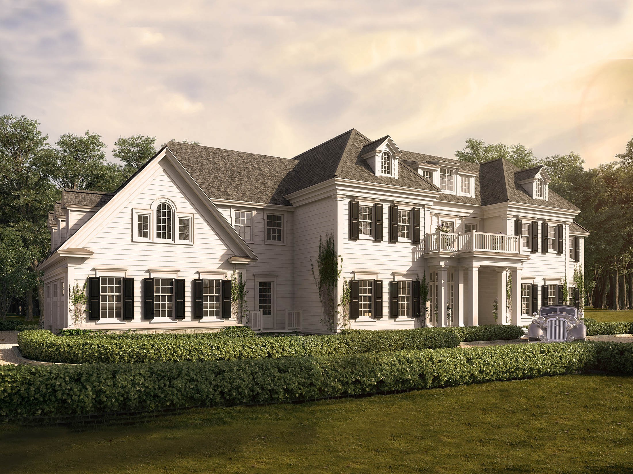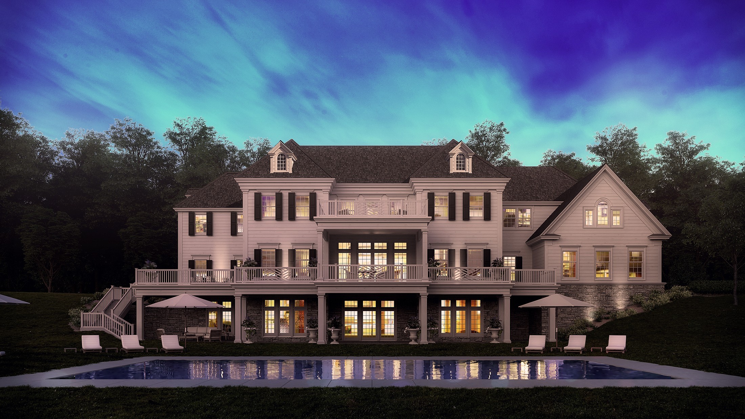SIXTEEN CARRIAGE TRAIL
Just 13 miles from NYC, in the Greystone on Hudson enclave, this 8,247 square foot stately Georgian estate sits on nearly three level acres at the end of a quiet cul-de-sac bordered by Taxter Ridge Preserve.
With every detail carefully considered, this exquisite home is designed for 21st-century living. Enter through a covered portico to a reception hall with soaring 20-foot ceiling. Wide plank wood floors usher you past the grand stair to generous rooms including the great room, living room, formal dining room and mahogany study. Enjoy 2,239 square feet of multi-level outdoor terrace, veranda and covered portico space for relaxation, sunset views and al fresco entertaining. The gourmet kitchen and butler’s pantry feature top of the line Wolf and Sub-Zero appliances. There are 6 bedrooms, 7.5 baths plus optional in-home features such as an indoor basketball court, home theater, and wine cellar and pool.
The second floor features a master suite with sitting room, private terrace, two master baths with luxury fixtures, two dressing rooms, and three additional bedrooms with en-suite baths complete the second floor.
The home offers bespoke details inside and out with old world millwork, custom cabinetry and mahogany windows designed to fill the home in natural light. Timeless beauty meets concierge lifestyle in this classic estate.
Continued
![]()
